SketchUp Pro 2021 V-Ray Render Full Version Key Multilingual Windows
$44.99 Original price was: $44.99.$28.99Current price is: $28.99.
!! DIGITAL DOWNLOAD ONLY NOT RECEIVE A DISC !!
Lifetime licence Pre-activated
24/7 Delivery & Support
100% Warranty & Guarantee
Multiple language supported
Your digital download will be sent shortly after purchase
Activation for one program version, not for all versions.
SketchUp Pro 2021 Windows & MacOS
Product Overview
New SketchUp Pro 2021
the new SketchUp Pro 2021 version, prepared by our expert Marco Chiarello.Register for the free live web presentation on February 20th.
Find out why SketchUp Pro is the super intuitive 3D software for your projects!
Intuitive 3D modeling
The reason why SketchUp Pro has quickly established itself internationally is its intuitiveness, a feature that makes it unique in the world of 3D and that guaranteesrapid learningfor anyone who starts using it.
SketchUp Pro’s interface and tools allow you to easily model any object in 3D.In fact, you work as if you were drawing freehand while maintaining the accuracy of the CAD.Thisdesigner-orientedapproachfinally makes it possible for many to make the unsuccessful transition to 3D design.
In fact, with SketchUp Pro, creating volumes and customizing them is truly within everyone’s reach, in just a few steps it is possible to model objects of any shape and size.
Import / export from CAD
With SketchUp Proyou don’t lose the work you normally do with CADbecause you can import and export your drawings.For example, you can start from a plan drawn on the CAD to study your project by easily modeling the three-dimensional volumes;or you can create the 3D model from a photo.Once the project has been completed, you can export flat or perspective scale views for use in CAD.
Variety of graphic styles
SketchUp Pro includesdozens of ready-made stylesthat display the 3D model with graphics that best reflect your way of expressing yourself: from hand sketching, to watercolor, from technical drawing to old photo.All these predefined styles are customizable and you can thereforecreate the expressive form that distinguishes you, thus increasing the possibility of acquiring orders.
At any stage of the work it is possible to switch from one style to another to see which is the most suitable to show the project and then export captivating and personalized images.
Professional and interactive table setting
The LayOut module included in SketchUp Pro, specific for the layout and presentation of the project, allows you to easily createhighly professional project tables.With LayOut you can in fact automatically create and layout plans, elevations, sections and 3D views.However, all these documents remain connected to the 3D model and are therefore alwaysupdated with each modification.
Photo insertion and modeling from photos
SketchUp’s powerful Photo Match feature allows you to create photo insertions and modeling from a photo.With these performances you can very quickly evaluate thefeasibility of a project, show arealistic proposalto the client or study thedesign choices.
With SketchUp Pro you can get the 3D model directlyfrom a photoof a building, scaling it and easily tracing its geometry with the usual SketchUp Pro drawing tools. Basically you get the relief of the building based on the imported photographic image.You can then add the volumes modeled in SketchUp Pro to the imported photo, obtaining a photo-realistic result of great impact, in which you can even simulate the exploration within the model.
The same functionality can be used to furnish or modify an internal environment.In other words, you can obtain the 3D model directly from one of his photographs and then immediately give space to your creativity, avoiding the boredom of manual relief.
Import / export 3D terrain and satellite photos
With SketchUp Pro you can import from satellite images and 3D terrain model of the environment in which you have to place your project.But you can also do the opposite, that is, export your 3D model to view it in the real context, for example onGoogle Earth.All this allows you to motivate your design choices and show the customerthe landscape impactof the project in reality.
Related products
-
Power ISO 7.6 🔑 2021 PoweISO Ripper Burn – Unlimited PC’s – Lifetime License
$44.99Original price was: $44.99.$12.95Current price is: $12.95. -
QuickBooks Desktop Pro2016 Lifetime Activation
$120.00Original price was: $120.00.$25.99Current price is: $25.99. -
Red Giant Trapcode Suite 15 SUITE Particle 3D effects Windows 64 Bits
$900.00Original price was: $900.00.$46.51Current price is: $46.51. -
Pixologic ZBrush 2021 Windows Fast Delivery LifeTime + guide of installation
$429.99Original price was: $429.99.$50.99Current price is: $50.99.

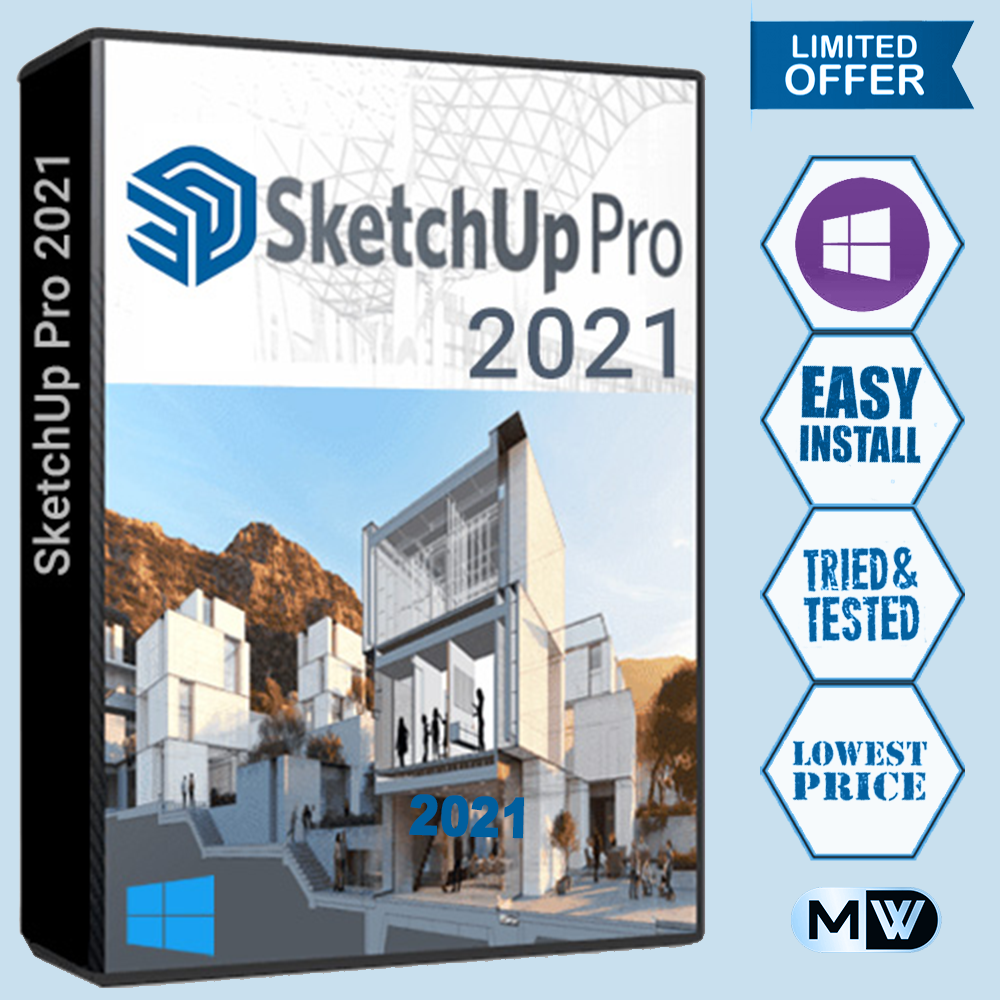
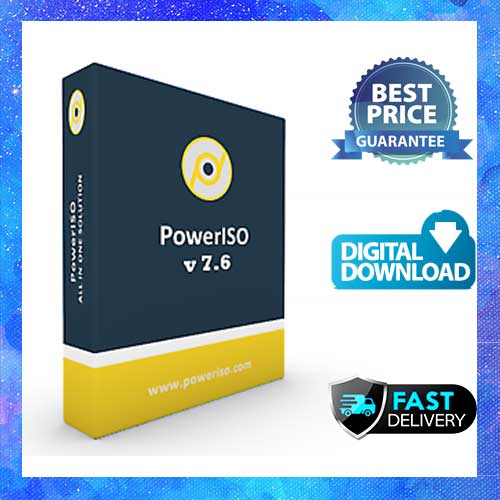
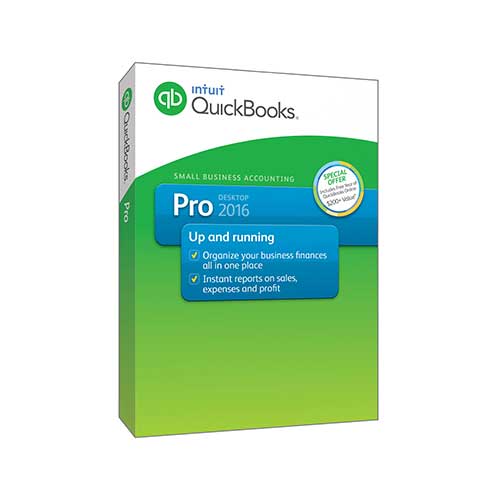
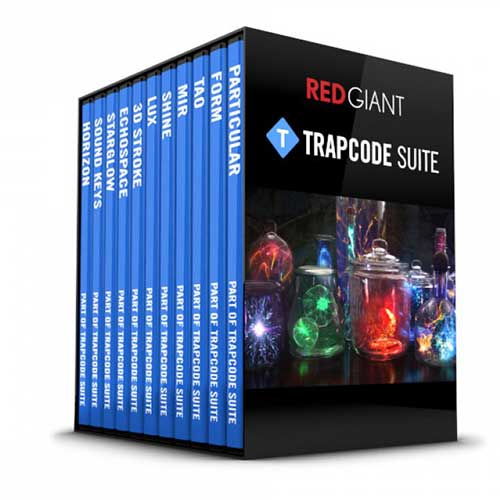
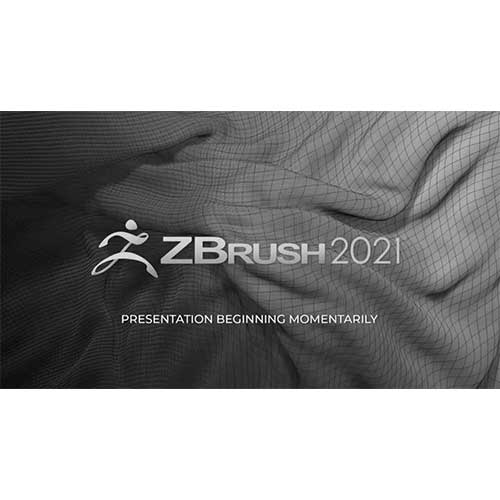






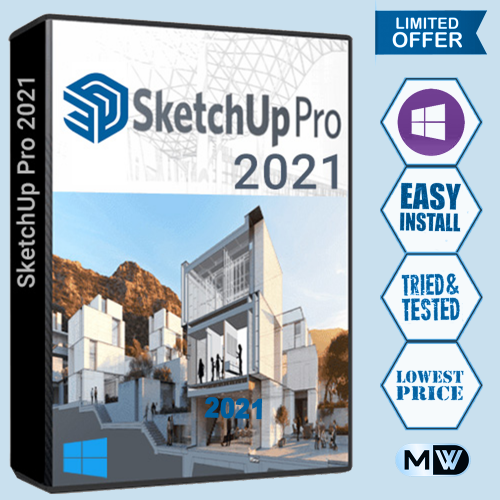
Leave a Reply